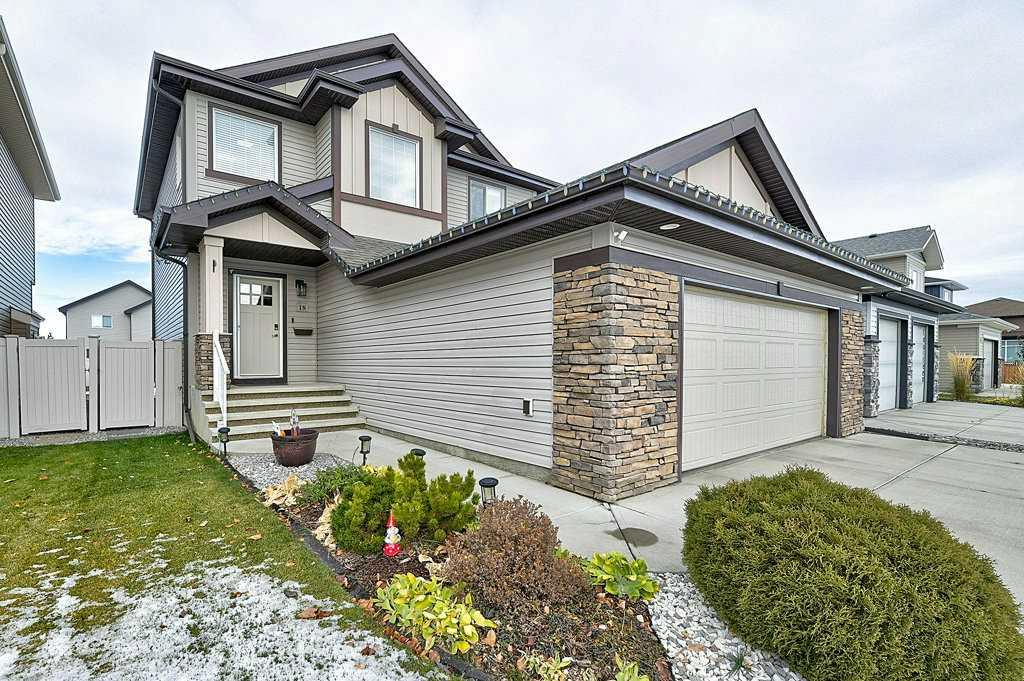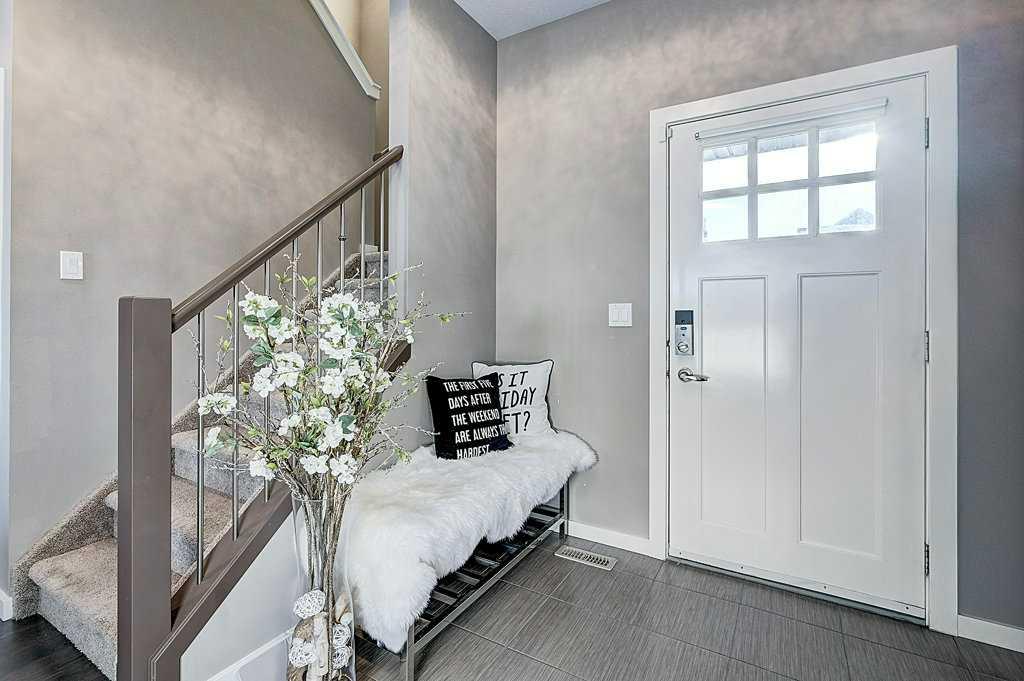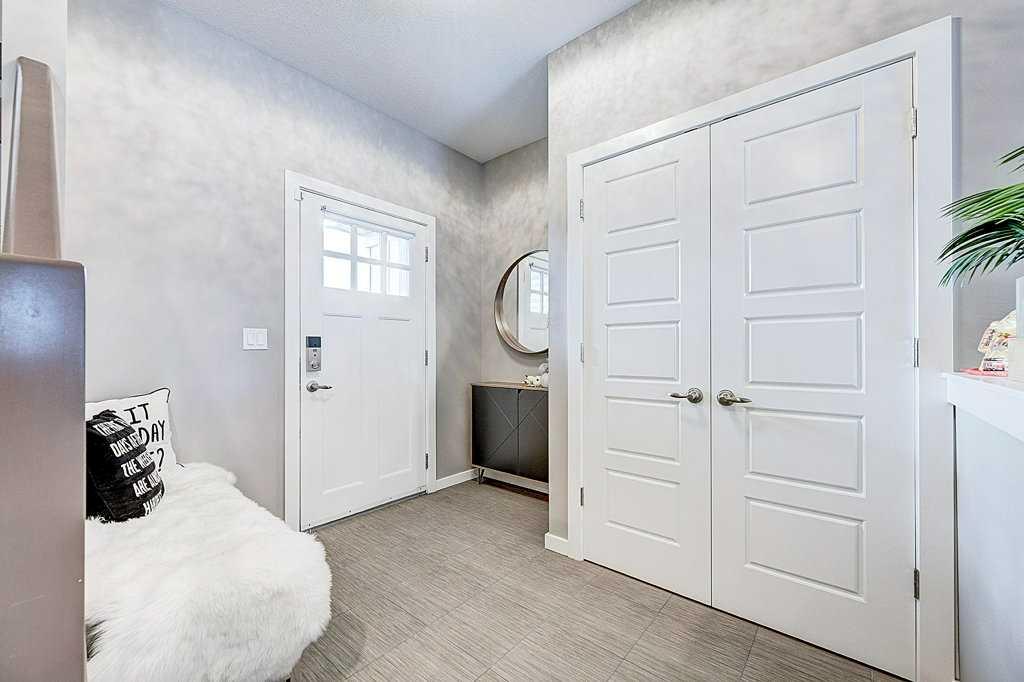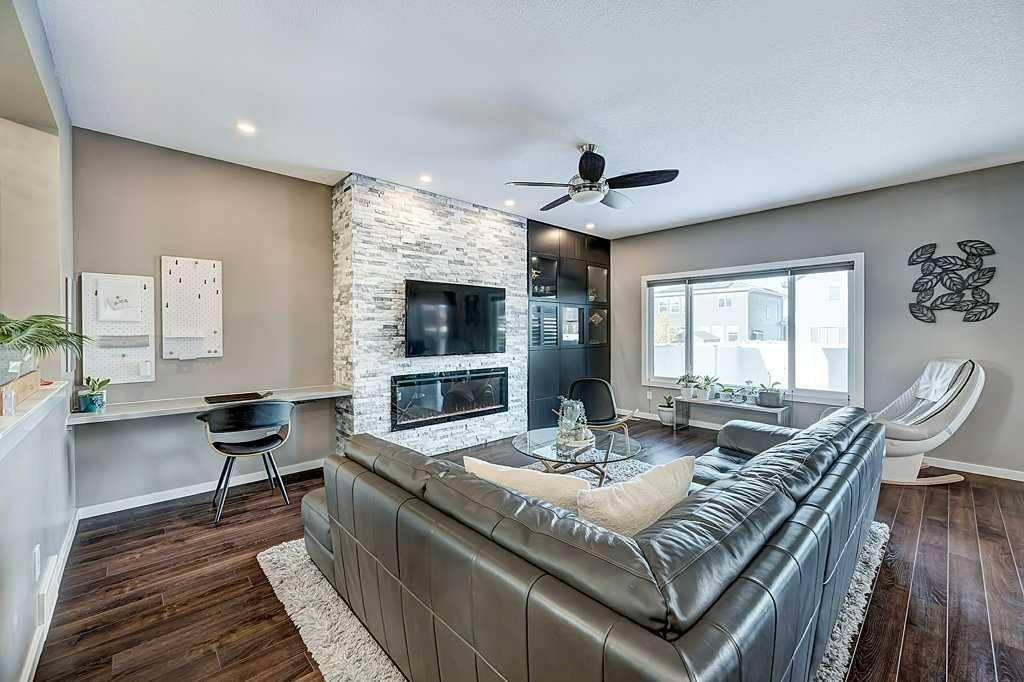

58 Traptow Close
Red Deer
Update on 2023-07-04 10:05:04 AM
$ 559,000
3
BEDROOMS
2 + 1
BATHROOMS
2189
SQUARE FEET
2012
YEAR BUILT
This stunning two-story home needs to be seen to be appreciated. Immaculate and move in ready! 58 Traptow is located in the highly sought-after Timberstone neighborhood, offering a perfect blend of luxury, comfort, and functionality. As you step inside, you're greeted by a spacious foyer that leads to an expansive open-concept living area. The jaw-dropping kitchen features sleek quartz countertops, an oversized island, and a gas stove, making it ideal for both everyday living and entertaining. The adjacent living room boasts a floor-to-ceiling fireplace, while the dining area provides a perfect space for family meals. An oversized pantry ensures plenty of storage, and large windows overlook the beautifully landscaped backyard, complete with mature trees, a garden shed, raised garden beds, flower beds, and a deck with a gas line—perfect for BBQs (the BBQ stays!). Upstairs, you'll find a generous bonus family room, ideal for relaxation or additional living space. The second level is also home to two good-sized bedrooms, a four-piece bathroom, and a convenient second-floor laundry room. The master suite is a true retreat, featuring a double vanity, a separate water closet, a massive walk-in shower, and an expansive walk-in closet, offering plenty of space for both storage and comfort. The home is completed by a double front-attached garage and a large driveway, providing ample parking. The unfinished basement awaits your personal touch, allowing you to customize the space to suit your family’s needs. Located near schools, parks, playgrounds, and shopping, this home offers both a peaceful retreat and easy access to all the amenities you need. With no shortage of space, inside and out, this home is perfect for a growing family.
| COMMUNITY | Timberstone |
| TYPE | Residential |
| STYLE | TSTOR |
| YEAR BUILT | 2012 |
| SQUARE FOOTAGE | 2189.0 |
| BEDROOMS | 3 |
| BATHROOMS | 3 |
| BASEMENT | Full Basement, UFinished |
| FEATURES |
| GARAGE | Yes |
| PARKING | DBAttached |
| ROOF | Asphalt |
| LOT SQFT | 538 |
| ROOMS | DIMENSIONS (m) | LEVEL |
|---|---|---|
| Master Bedroom | 4.09 x 4.27 | |
| Second Bedroom | 3.48 x 3.43 | |
| Third Bedroom | 4.09 x 3.07 | |
| Dining Room | 3.78 x 3.58 | Main |
| Family Room | 4.88 x 4.50 | |
| Kitchen | 4.67 x 2.92 | Main |
| Living Room | 5.69 x 4.19 | Main |
INTERIOR
Central Air, Forced Air, Gas, Living Room
EXTERIOR
Back Yard, Front Yard, Landscaped, Street Lighting, Rectangular Lot
Broker
Royal Lepage Network Realty Corp.
Agent
























































